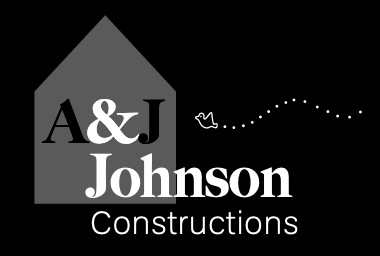Bespoke Phillip Island House meets Bushfire Protection - Architecture & Design Magazine
A close collaboration between the owner’s son – an aeronautical engineer and property developer along with builder Ashley Johnson from A & J Johnson Construction has lead to a rather impressive house on Phillip Island that meets the high bushfire protection required of the site.
Mature trees on the site, originally planted by the owners who didn’t want to cut them down, meant a tight building envelope and a BAL40 rating for the house.
Builder Ashley Johnson, who drew up the working drawings of the house, describes it as a shoe box with a lid.
“It’s a series of boxes that fit within each other. One element would be the lid, another, the wall of bricks, which would turn around, but then there is a parapet wall that follows right around to the front of the house.”
But the house is much more than a shoe box with a lid on it – an entire wall is made up of windows.
“We had to find windows that met BAL40 as some of the windows were up to 12m long and we had big sliding doors as well. Almost the entire north face of the living room and swimming pool is glass,” Johnson says.
Windows were specified from Eurowindows, who actually had their windows tested to bring the ratings up to BAL40 for use in the Phillip Island house.
Large eaves – some up to 2m wide – around the house block the summer sun, but let winter sun in. Tracking of the sun was figured out so as to incorporate passive heating into the design of the house.
Cladding on the house was rendered Practica MMC’s K Series. This was chosen to meet the light-weight solution needed due to the parapet wall, it could be rendered and it met the BAL40 requirements. Lengths of the building were also too long to use something like cement sheeting, as the owners didn’t want to see joins in the facade.
Two different renders from Dulux were colour matched for use on the house, which blend well with the bushland setting.
Additionally, the house meets the minimum 6-Star Green Star rating required of new builds in Victoria, but Johnson says it far exceeds that as every product was upgraded on the minimum requirement.
The Phillip Island house not only meets the BAL40 requirement of a bushfire zone, but it is a truly sustainable, bespoke house.
Practica MMC K-Series offers peace-of-mind for home owners
The K-Series from Practica MMC is a weather-tight cladding system designed for the extreme conditions found in Australia.
It features a Kooltherm insulation panel, a breathable weather wrap for frame protection and a unique flashing and sealant system for weather proofing. It is CodeMark Accredited to comply with the Building Code of Australia.
Achieving the Bushfire Attack Level of BAL40 means the K-Series is extremely fire resistant and suitable for use in Bushfire Zone construction.
The K-Series allows a lot of design freedom as any timber frame can be clad in the system and completed with a modern render finish.
This has been reproduced from the original online publication on Architecture & Design
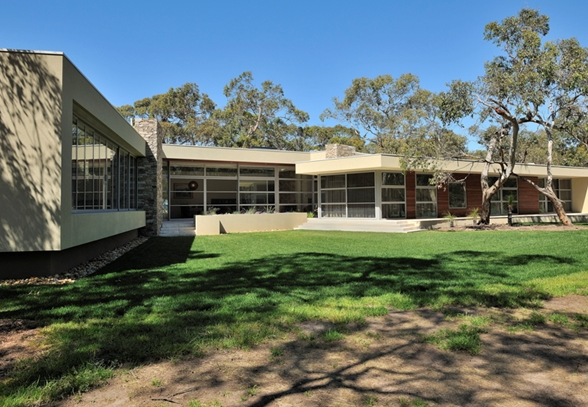
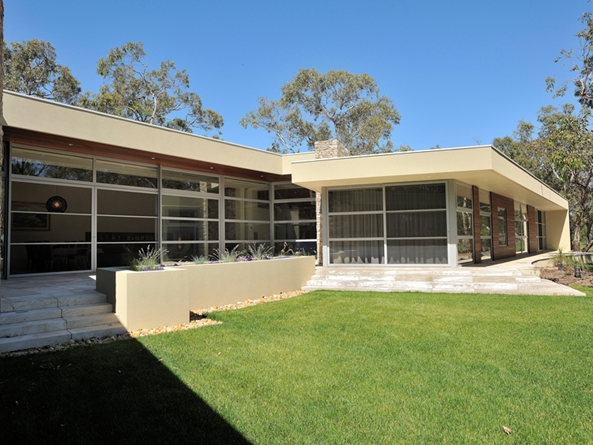
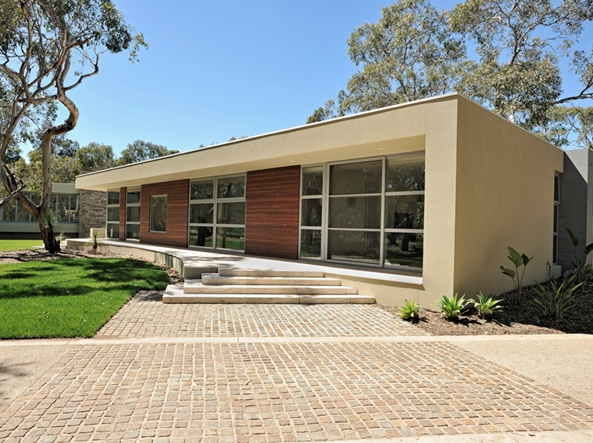
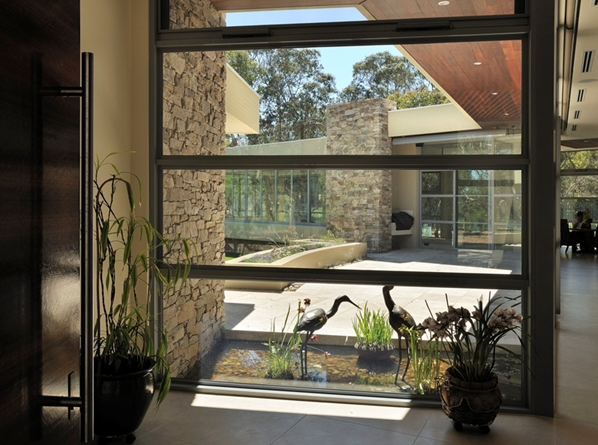
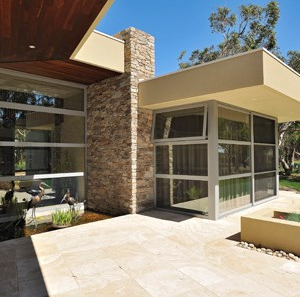
In order to achieve the BAL40 rating, products need to pass the rigorous AS1530.8 fire test.
Practica MMC technical manager Bent Pointon explains this process, where the full K-Series wall system, including render, is placed in front of a radiant heat source for a flashover bushfire test.
“The radiant heat, along with a burning crib of wood placed against the system to replicate burning debris, reaches extremely high temperature and results in the wall being engulfed in flames for over five minutes, simulating a real-world bushfire situation.”
Once the heat test is complete – it lasts for 10 minutes – the wall is then monitored for the remaining hour to ensure no flare-ups occur. The final result ensures the timber frame and interior wall system remains untouched by the outside flames. This provides some peace-of-mind for a home owners’ asset and possessions, Pointon says.
Additionally the K-Series is a continuous external insulation system with no breaks in the building envelope. This super high thermal performance – R6.7 for the total wall system with batts – helps achieve the minimum 6 star energy ratings required of homes.
