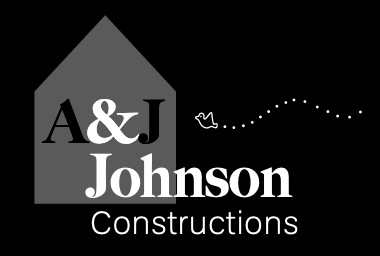Balconies, Decks & Balustrades - What to do to ensure it is safe.
In light of the recent tragedy which occurred in the Eastern suburbs of Melbourne, we urge owners of homes and holiday houses to double check the condition of their Balconies, Decks, and Balustrades. We have seen many holiday homes here on Phillip Island which are defective and have rotten timber supports and illegal balustrades. If your home or the home you rent out is over 10 Years old you should review its condition yearly. If you think that your deck, Balcony or balustrade may be dangerous please contact us or your local building surveyor and have an inspection carried out.
Home and property owners should regularly check and maintain their balcony, deck and balustrades. If not properly built and maintained they have the potential to be a safety and danger issue.
Before you start
Where a building owner wants to replace or build a new balcony or deck, they must ensure the balcony is designed and constructed legally. That usually means applying for a building permit. It will also include having the balcony appropriately designed and documented. A Structural Engineer can ensure the design of the balcony or deck meets building codes and requirements. They will check that if the balcony or deck is fixed to a building, the building can support the structural loads. Part of the design will include allowances for the maximum number of people likely to use the balcony and the installation of features like large pot plants or furniture.
Applying for a building permit
Once you have the design, you will have to apply for a building permit. If the work is valued at over $5000, you must have a registered builder do the work. A building permit is obtained from a building surveyor, who will check that the design complies with Victorian building regulations.
If you do building work without a valid building permit, there is a penalty of up to $10,000. Further information on the building permit process can be found from your local council. What if I’m an owner-builder? As an owner-builder, you must still obtain a building permit for the work.
What can affect balconies, decks and balustrades?
There are many things building owners should be aware of that can affect the structural adequacy of a balcony, deck or balustrading. These may include: Termites – Timbers can be affected by insect attack. In areas of termite risk, the appropriate timber and treatment are needed, regardless of whether the council has declared the area likely to be subject to termite attack. Wet rot – Timber is affected by water. Wet rot occurs when a timber member is in constant contact with the ground or another timber member in the presence of moisture.
Seaside and corrosive effects – Corrosive environments can affect unprotected steel structures, reinforcing steel and fixings,such as bolts and fixing plates, particularly in areas near coastlines. Loadings – Groups of people, large pots, water features and the like, provide additional loads for a balcony to support. The balcony may not have been designed to support extra weight and if overloaded, can cause the balcony to collapse.
What should owners do?
As a safety measure, all home owners and commercial property owners with balconies, decks and balustrades should ensure that:
It is inspected on a regular basis for any warning signs of potential collapse. A maintenance program is introduced to extend its design life, and Where there is a doubt or a problem, an inspection by a Structural Engineer or other suitably qualified building practitioner are arranged.



