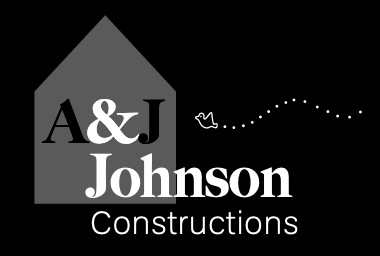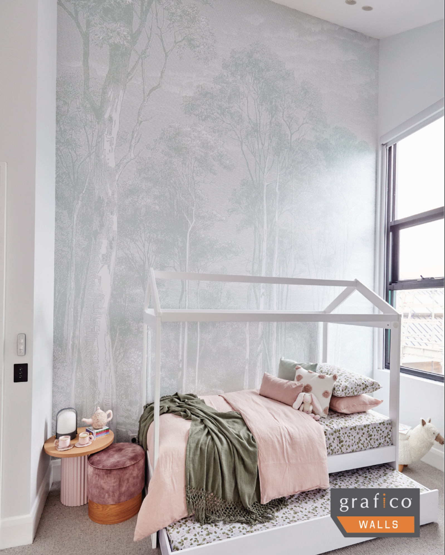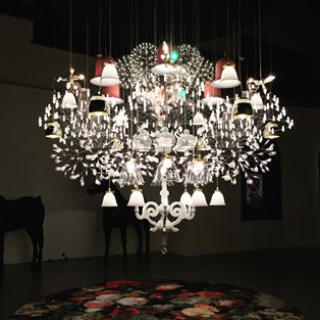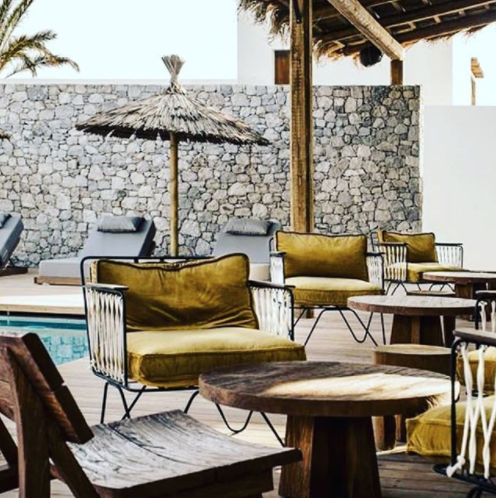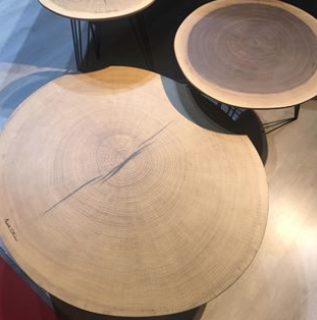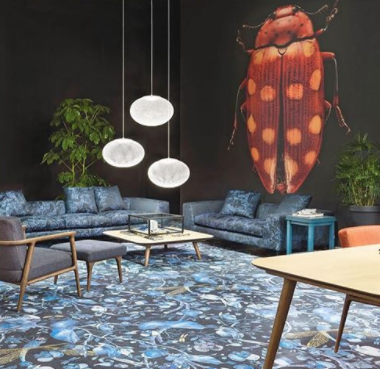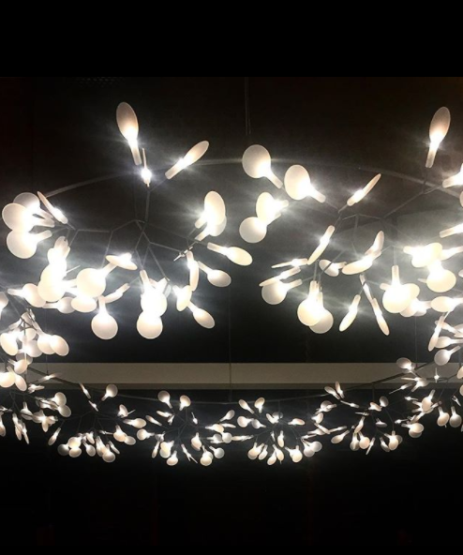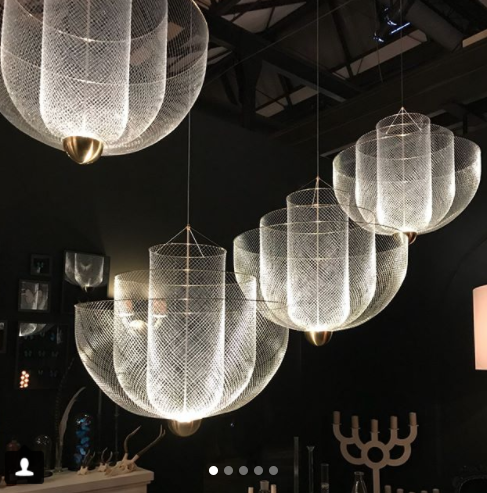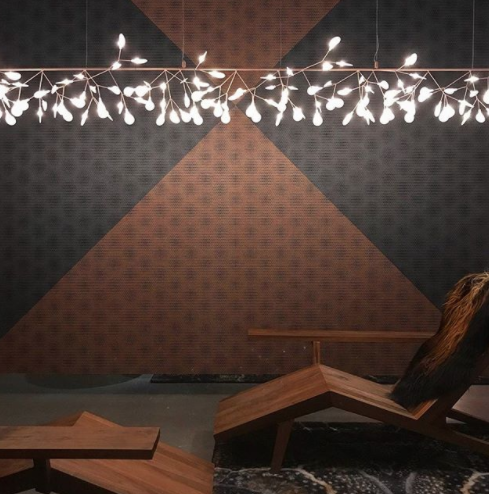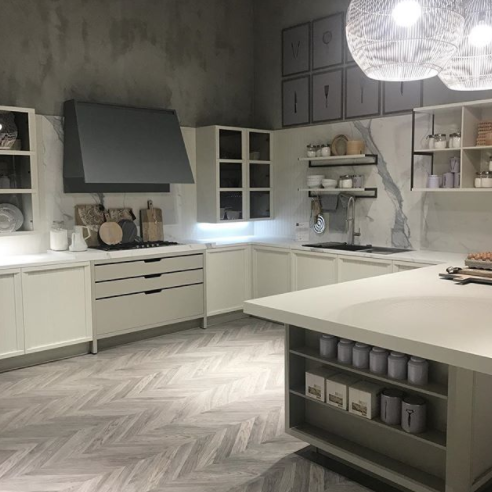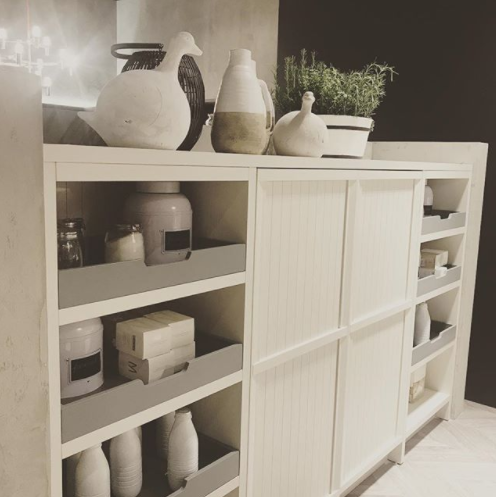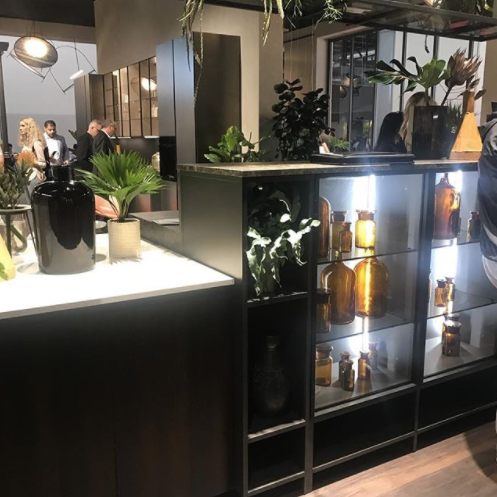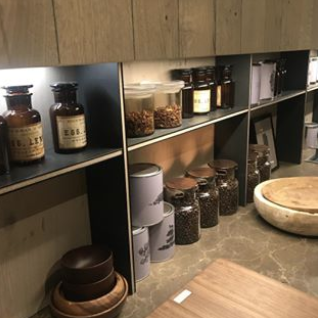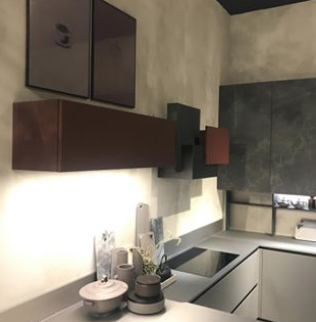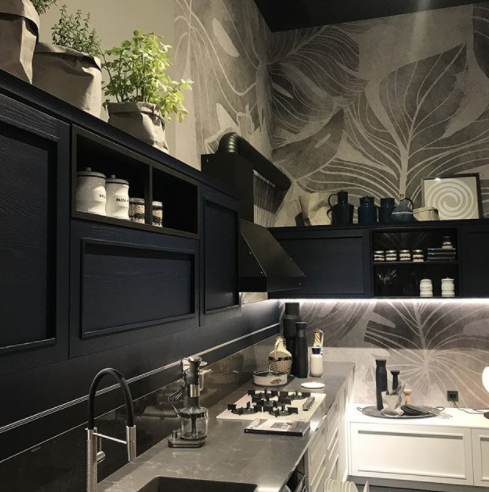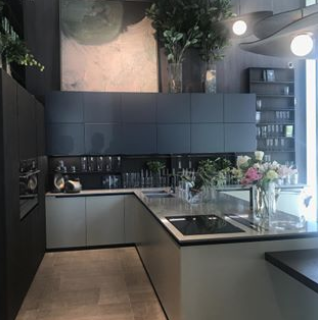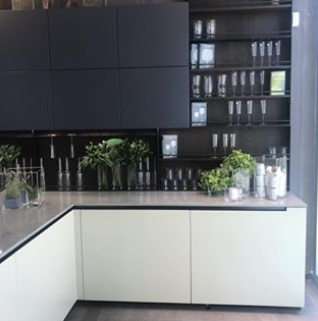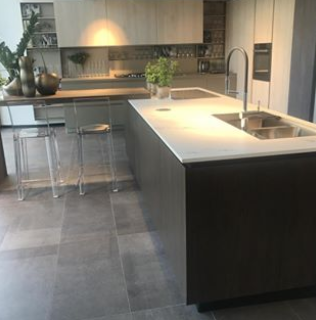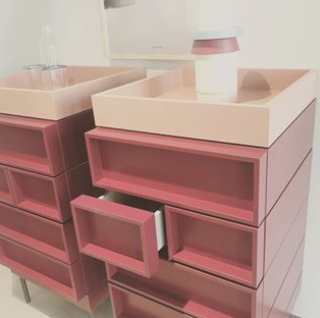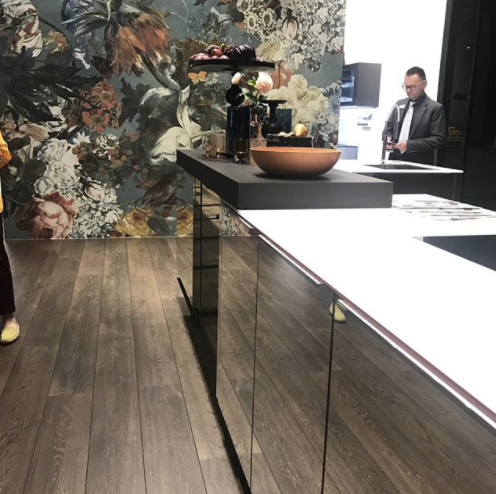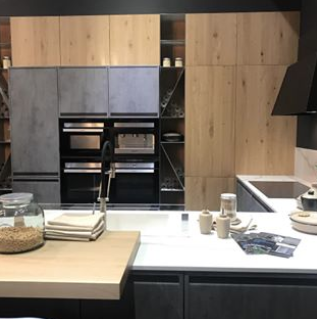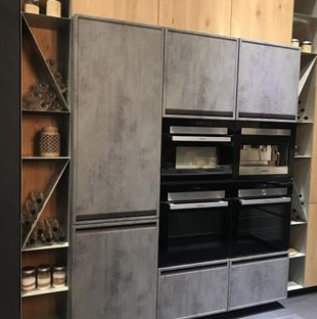Inspiration from The Block 2022
Watching the Block in our house presents some challenges. As builders we have a real Love/hate relationship with the show. We on one hand like to see some of the finishes and products featured on the other the unrealistic speed at which the contestants and their trades are expected to complete an ‘A’ grade Finish is frustrating and at times downright infuriating!
One of the featured wall finishes that has been a real winner for us though and that is Grafico’s Wallpaper (Sticker). Its not your standard wallpaper install - we found that out when our talented Painter and Wallpaper Magician began to scratch his head and worry when he saw it was a pattern match wall sticker. But the finished product is really amazing. If you have a room that need a bit of character then give this a try.
Making your New home or Renovation Accessible and Sustainable
We know how confusing it is when designing with the sustainability and suitability of our homes for the future. The new National Building Code will incorporate new liveable housing provisions to ensure that homes are fit for long term ownership and the various stages of our lives. This will be great for resale of homes. Whether you are building a new home or renovating for the resale. Knowing what these requirements are will help grow your home as a valuable asset both financially and for your lifestyle.
The livable housing provisions will require the following key elements:
A step free path of travel from the boundary to the front or entrance door, which can incorporate either an access path or ramps including step ramps. Both must satisfy minimum width gradient requirements
A step free level entrance into the dwelling that can incorporate a step ramp or a threshold of a maximum height. A door sill can be used with restrictions on the height profile. A landing is also required at the entrance
A minimum of 820 mm clear width of opening for the entrance door and doors to habitable rooms, sanitary compartment and laundry (where located) on that entrance level. The opening must be clear of the door leaf and door stops or rebates, but the door handle can encroach.
Level thresholds or a maximum 5mm lip to internal doors that require the minimum 820mm clear width. Internal door thresholds can also incorporate a step ramp.
Minimum clear width of corridors connecting doorways that require the minimum clear width opening. Items such as skirting boards and architraves and light switches/GPOs can encroach into the clear width
A toilet on the ground or entrance level with minimum width of opposing walls either side of the pan and 1.2m clear space to door swing in front of the pan. The minimum width must be measured between wall linings but skirtings and architraves etc. can encroach
One shower in the dwelling that is step free and hobless. This shower does not have to be located on the ground or entry level and ‘step free’ for the shower means, a maximum 5mm lip or rebate and a shower screen can still be used.
Reinforcing to the framing surrounding the toilet, shower and bath, such as nogging or sheeting, to enable future installation of grab rails. There are concessions where there is insufficient space in the room, or an opening encroaches the area to be reinforced.
Each of these elements have detailed provisions that need to be followed that are quite prescriptive in nature and much more involved than they may seem at first glance at a headline level.
As such careful consideration, understanding and application of the corresponding provisions is critical. Contact us to see how we can make your design and build desirable and sustainable for future generations.
Quotes for Renovations and New House Projects
We have had many enquiries about Renovations and New Homes. Thanks to the government stimulus packages for construction this has created more demand than many of us are able to address. If you have a renovation or New home plans please contact us and we can arrange a meeting time to discuss your project. We don’t supply a m2 price because there is so much variety in the finishes people expect. Here is a general Guideline to getting your project ready for a quote in 2021. Archicentre Price Guide 2020
Contact an Architect or Draftsperson to discuss getting plans drawn up. Anything structural like taking out walls or enclosing space beneath a home or changing the purpose of a room eg moving kitchens and bathrooms will require plans. If you are having plans drawn you will most likely require engineering on those plans as well.
The other thing you need is a permit to build your project. You will find that a Private Building Surveyor will be able to approve your project once drawn in a matter of week or two. They can also give advice on what you can and can’t build. They are experts in Rescode which is a set of rules around what is allowable. Finally any work over $16000 need to have Home Warranty Insurance. Thats where we come in, a qualified and fully registered and insured builder and building company is the only guaranteed way to make sure the work is covered by Home Warranty Insurance. If you are interested in building with us in 2021 let us know by emailing at info@phillipislandbuilder.com.au.
From Milan - Design and Colour trends
Trends I see emerging from everyone Fashion Moooi is a reference which pays homage to both the glitzy, moody luxurious Art Deco days to Nature and us wanting to preserve a version of it in our homes.
The Colour Board for the new era of interiors is soft, muted, washed out versions of mother nature. From Leaves, Red Earth Rock and Coastlines and forest floors. The recent Salone International del Mobile Milano highlighted a rich warm hug of velvets and dark moody timbers. Kitchen and Cabinets have textures and colours of timber and concrete. Benchtops are biscuit thin wafers of texture. The themes of apothecary and biology and nature abound.
The decor style is strong, elegant and intense. With the fabulous 'Moooi' lights showing what origami folds and seemingly paper thin designs can do. The celestial light designs are beautiful. The Koket Drapesse Chairs of velvet and Brass Organic Mirror designs and Forest inspired Wallpapers by Essential Home 'Palm and twist' bring a deep jungle into the home.
Balconies, Decks & Balustrades - What to do to ensure it is safe.
In light of the recent tragedy which occurred in the Eastern suburbs of Melbourne, we urge owners of homes and holiday houses to double check the condition of their Balconies, Decks, and Balustrades. We have seen many holiday homes here on Phillip Island which are defective and have rotten timber supports and illegal balustrades. If your home or the home you rent out is over 10 Years old you should review its condition yearly. If you think that your deck, Balcony or balustrade may be dangerous please contact us or your local building surveyor and have an inspection carried out.
Home and property owners should regularly check and maintain their balcony, deck and balustrades. If not properly built and maintained they have the potential to be a safety and danger issue.
Before you start
Where a building owner wants to replace or build a new balcony or deck, they must ensure the balcony is designed and constructed legally. That usually means applying for a building permit. It will also include having the balcony appropriately designed and documented. A Structural Engineer can ensure the design of the balcony or deck meets building codes and requirements. They will check that if the balcony or deck is fixed to a building, the building can support the structural loads. Part of the design will include allowances for the maximum number of people likely to use the balcony and the installation of features like large pot plants or furniture.
Applying for a building permit
Once you have the design, you will have to apply for a building permit. If the work is valued at over $5000, you must have a registered builder do the work. A building permit is obtained from a building surveyor, who will check that the design complies with Victorian building regulations.
If you do building work without a valid building permit, there is a penalty of up to $10,000. Further information on the building permit process can be found from your local council. What if I’m an owner-builder? As an owner-builder, you must still obtain a building permit for the work.
What can affect balconies, decks and balustrades?
There are many things building owners should be aware of that can affect the structural adequacy of a balcony, deck or balustrading. These may include: Termites – Timbers can be affected by insect attack. In areas of termite risk, the appropriate timber and treatment are needed, regardless of whether the council has declared the area likely to be subject to termite attack. Wet rot – Timber is affected by water. Wet rot occurs when a timber member is in constant contact with the ground or another timber member in the presence of moisture.
Seaside and corrosive effects – Corrosive environments can affect unprotected steel structures, reinforcing steel and fixings,such as bolts and fixing plates, particularly in areas near coastlines. Loadings – Groups of people, large pots, water features and the like, provide additional loads for a balcony to support. The balcony may not have been designed to support extra weight and if overloaded, can cause the balcony to collapse.
What should owners do?
As a safety measure, all home owners and commercial property owners with balconies, decks and balustrades should ensure that:
It is inspected on a regular basis for any warning signs of potential collapse. A maintenance program is introduced to extend its design life, and Where there is a doubt or a problem, an inspection by a Structural Engineer or other suitably qualified building practitioner are arranged.
Spring time - New Colour Trends & Textures 2017
Spring is here and its a great time to repaint, reinvigorate, redecorate and renew. Paint is the simplest most cost effective way of refreshing your home. Dulux have just released their new colour swatches for 2017-2018. There are some new twists on old favourites. Here is the link to the new Colour Palettes. https://www.dulux.com.au/specifier
