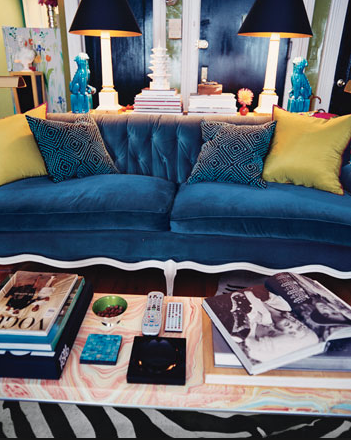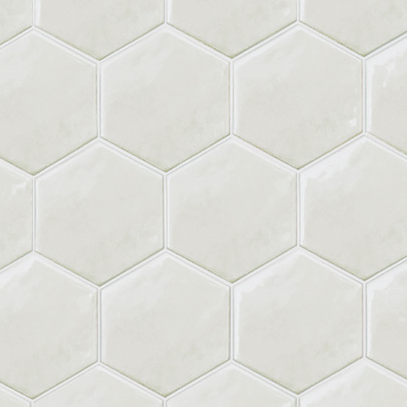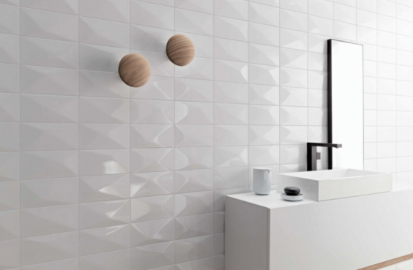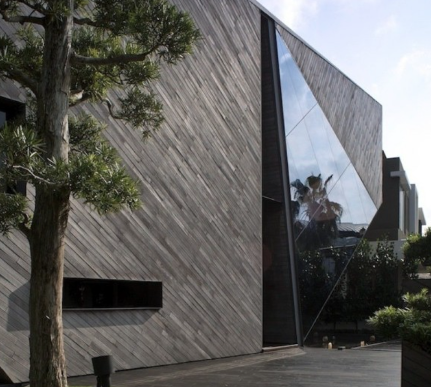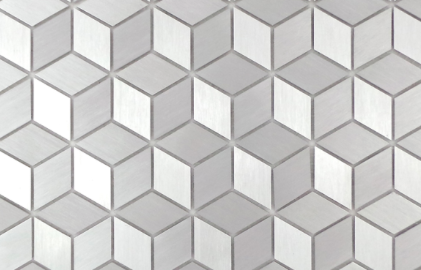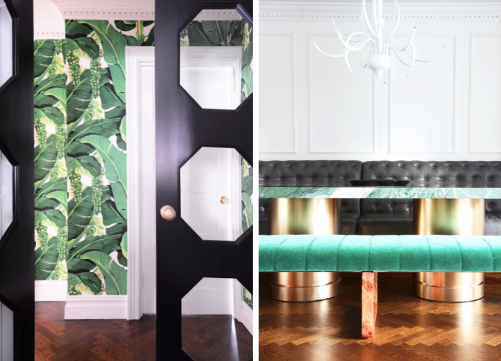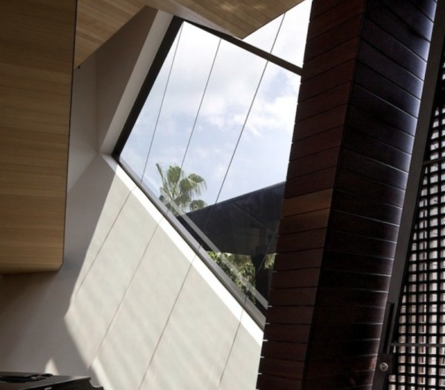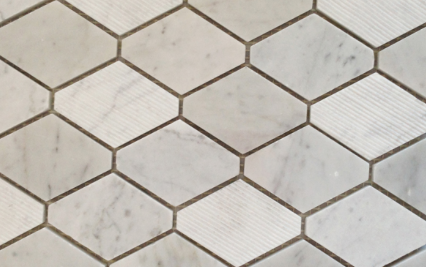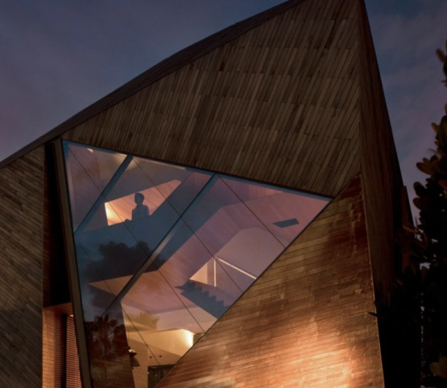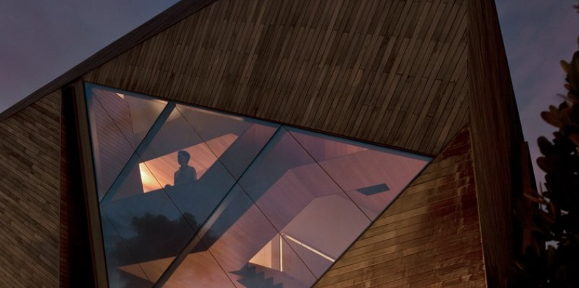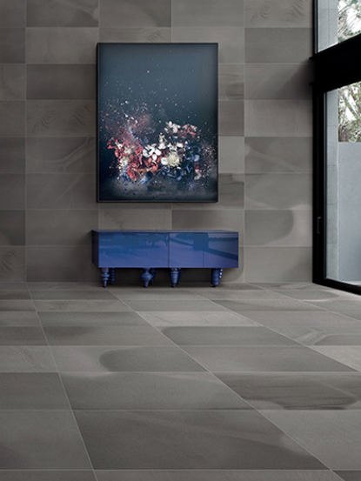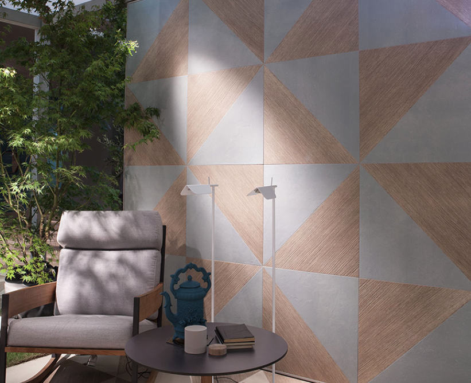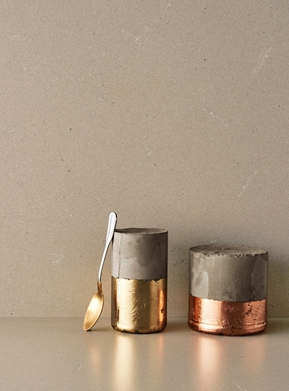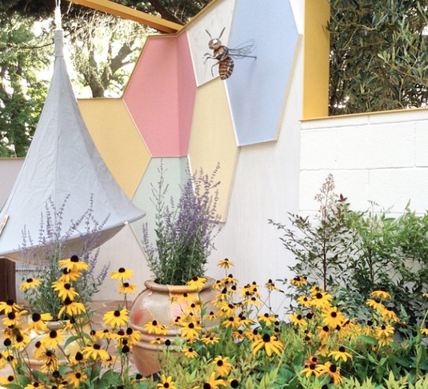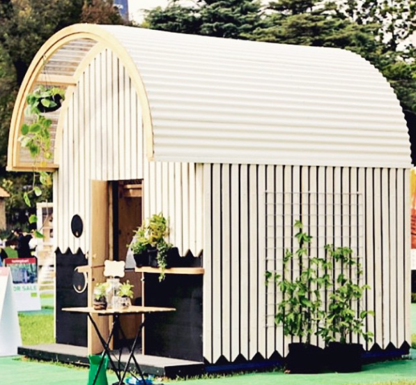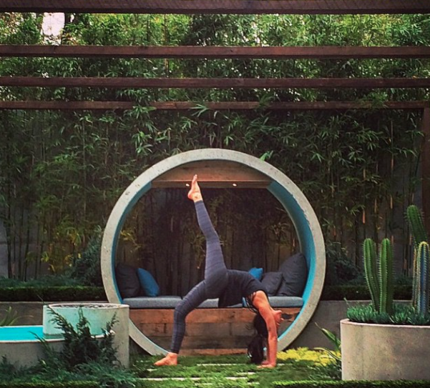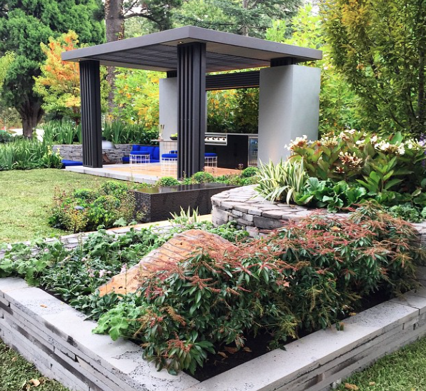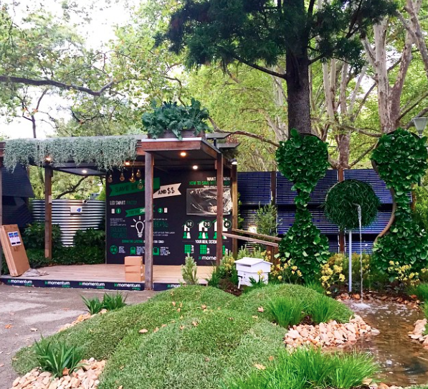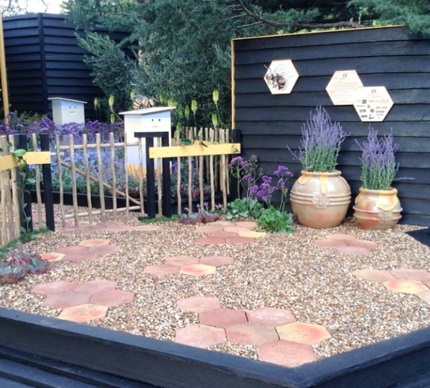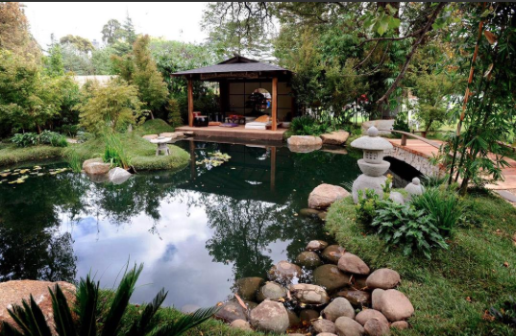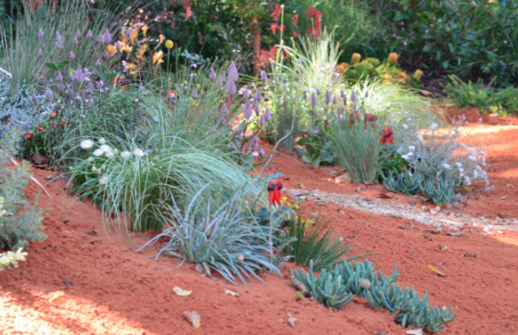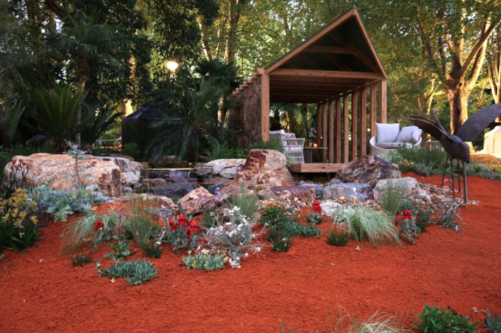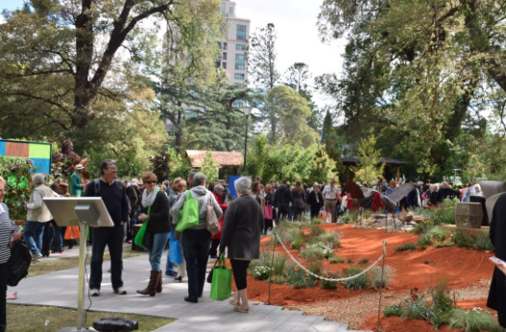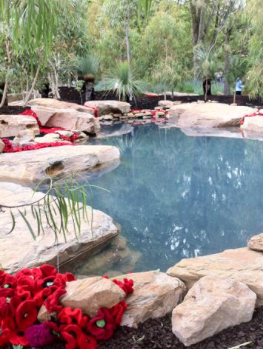Bespoke Phillip Island House meets Bushfire Protection - Architecture & Design Magazine
A close collaboration between the owner’s son – an aeronautical engineer and property developer along with builder Ashley Johnson from A & J Johnson Construction has lead to a rather impressive house on Phillip Island that meets the high bushfire protection required of the site.
Mature trees on the site, originally planted by the owners who didn’t want to cut them down, meant a tight building envelope and a BAL40 rating for the house.
Builder Ashley Johnson, who drew up the working drawings of the house, describes it as a shoe box with a lid.
“It’s a series of boxes that fit within each other. One element would be the lid, another, the wall of bricks, which would turn around, but then there is a parapet wall that follows right around to the front of the house.”
But the house is much more than a shoe box with a lid on it – an entire wall is made up of windows.
“We had to find windows that met BAL40 as some of the windows were up to 12m long and we had big sliding doors as well. Almost the entire north face of the living room and swimming pool is glass,” Johnson says.
Windows were specified from Eurowindows, who actually had their windows tested to bring the ratings up to BAL40 for use in the Phillip Island house.
Large eaves – some up to 2m wide – around the house block the summer sun, but let winter sun in. Tracking of the sun was figured out so as to incorporate passive heating into the design of the house.
Cladding on the house was rendered Practica MMC’s K Series. This was chosen to meet the light-weight solution needed due to the parapet wall, it could be rendered and it met the BAL40 requirements. Lengths of the building were also too long to use something like cement sheeting, as the owners didn’t want to see joins in the facade.
Two different renders from Dulux were colour matched for use on the house, which blend well with the bushland setting.
Additionally, the house meets the minimum 6-Star Green Star rating required of new builds in Victoria, but Johnson says it far exceeds that as every product was upgraded on the minimum requirement.
The Phillip Island house not only meets the BAL40 requirement of a bushfire zone, but it is a truly sustainable, bespoke house.
Practica MMC K-Series offers peace-of-mind for home owners
The K-Series from Practica MMC is a weather-tight cladding system designed for the extreme conditions found in Australia.
It features a Kooltherm insulation panel, a breathable weather wrap for frame protection and a unique flashing and sealant system for weather proofing. It is CodeMark Accredited to comply with the Building Code of Australia.
Achieving the Bushfire Attack Level of BAL40 means the K-Series is extremely fire resistant and suitable for use in Bushfire Zone construction.
The K-Series allows a lot of design freedom as any timber frame can be clad in the system and completed with a modern render finish.
This has been reproduced from the original online publication on Architecture & Design
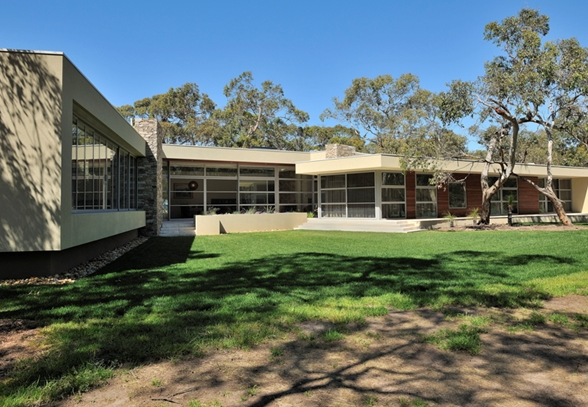
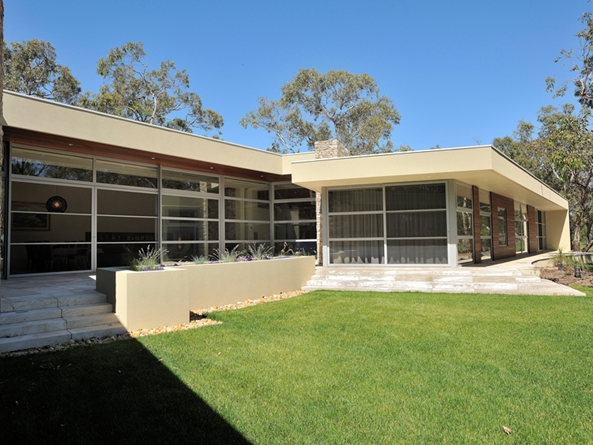
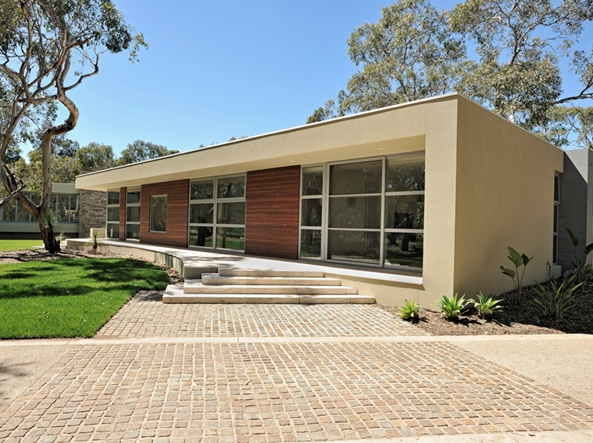
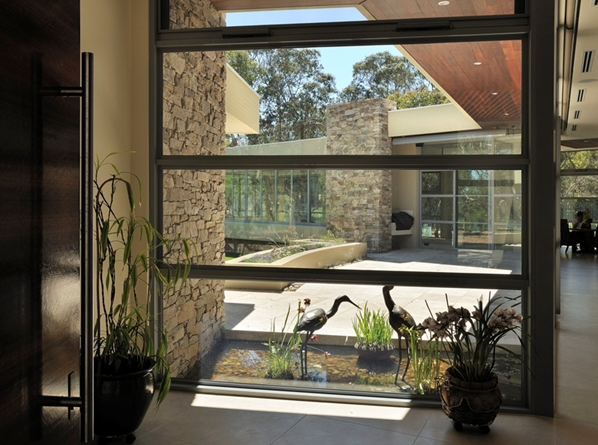
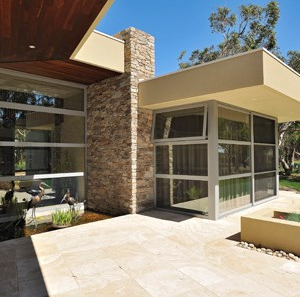
In order to achieve the BAL40 rating, products need to pass the rigorous AS1530.8 fire test.
Practica MMC technical manager Bent Pointon explains this process, where the full K-Series wall system, including render, is placed in front of a radiant heat source for a flashover bushfire test.
“The radiant heat, along with a burning crib of wood placed against the system to replicate burning debris, reaches extremely high temperature and results in the wall being engulfed in flames for over five minutes, simulating a real-world bushfire situation.”
Once the heat test is complete – it lasts for 10 minutes – the wall is then monitored for the remaining hour to ensure no flare-ups occur. The final result ensures the timber frame and interior wall system remains untouched by the outside flames. This provides some peace-of-mind for a home owners’ asset and possessions, Pointon says.
Additionally the K-Series is a continuous external insulation system with no breaks in the building envelope. This super high thermal performance – R6.7 for the total wall system with batts – helps achieve the minimum 6 star energy ratings required of homes.
New Ceasarstone Colours 2015
We have just viewed the new Cesarstone Colours which are due for release in June 2015. The new colours are really fantastic representations of concrete in a salt white and wet concrete choice and the other is a user friendly and sophisticated Marble style finish Statuario Nuvo. These finishes will suit both contemporary and traditional homes and really do represent some stunning choices. Ceasarstone is a very practical surface choice for Kitchens, Bathrooms and Laundries. They add a real sense of quality to new homes and renovations.
To view the full range of choices visit Ceasarstone for more details and order samples.
Baby its cold outside
Its just turned Autumn and the wind is beginning to bite and the rain and cold is sending us scurrying to our fireplace. We thought its a good time to look at the warm heart of the home. The place where on a cold Melbourne night the family, dogs and cats included seem to clammer for pride of position snuggled in front of a warm fireplace. We also understand that for some the idea of chopping wood is not always practical.
Wood Fires
These days the new range of wood fires have ratings and are very efficient at heating your home without burning tonnes of timber.Slow combustion open fires offer one of the most beautiful, efficient and cost effective heating solutions in wood fired heating. Their beautifully designed cast iron fires are the benchmark in style innovation, efficency and performance in slow combustion technology. For Phillip Island where bottled LPG Gas is the only gas available we opted for a Wood Fire.
Gas Fires
Gas fires with sleek contempoary designs with a choice of logs, pebbles or coals, have programmable thermostats which control how warm your house is and can be set to warm your toes in the morning or warm you when you come home at night .
Landscape your Garden
We recently attended the Melbourne International Flower and Garden Show and as usual were inspired by some of the inovative and creative garden spaces created by some amazingly talented Landscape Architects. We thought it would be a great time to outline what you need to know about Landscaping and whether you need a registered and insured Landscape Builder. Ashley is not only a Registered Builder but he also studied Horticulture at Burnley. We can help you create the ultimate garden and outdoor rooms.
Insurances
All landscapers should carry public liability insurance - check that they do. Similarly landscape designers should carry professional indemnity insurance.
If your project is larger than $16,000 and you are using a licensed (registered) landscaper, they should provide you with home warranty insurance. Home warranty insurance guarantees the structural components of the project for up to six years - just like warranty insurance when building a house. Unlicensed landscapers cannot offer home warranty insurance.
Using licensed landscapers
Legally all landscapers undertaking structural works (paving, decking, pergolas, pools) over $5,000 should be a registered building practitioner. You can ask to see their license as proof. Only licensed landscapers can offer home warranty insurance. You can find out more about this from the Victorian Building Authority www.vba.vic.gov.au. All relevant member categories of Landscaping Victoria that require a license, are either already licensed, or in the process of becoming so.
Will I need a permit?
Your landscape professionals should know and secure all appropriate building permits that you may require. If you are unsure, contact your local council and they will advise you which permits are required. For example fences over 1700mm high require a permit.
Plants to consider
A landscape designer will be able to put togther a plant list specific to your garden. For more ideas, take a walk around your neighbourhood - this will give you a reasonable idea of which plants are doing well in the local area under similar weather and soil conditions and will also give you information about size and maintenance.
New Trends in Kitchen Design
The future of kitchens is shifting away from high gloss white and breakfast bars. The modern city living and open plan living encourages new designs. Using a mixture of finishes and textures and creating new and innovative storage solutions with clever push open cupboards the kitchen is evolving. The colours are muted, natural and more bespoke in design. Gone are the kitchen stools and the dining table becomes a feature or extension of the overall design. Lots of greenery is featured and using stone, timber and gloss in a variety of texture and shapes makes the future of kitchen design really exciting.
Have a look at the video to see what designers and suppliers are looking forward to in 2015 and beyond.
We custom design and install Kitchens for our clients. By taking the extra care with designing the kitchen as another room in the overall scheme of the house design is imporatant to us.
For a look at the latest trends from Eurocucina 2015 dowload the PDF catalogue here.
Trends - Diamonds and Peacock Blues
Have you been watching the Block on Channel 9? Are you over the Seagrass Wallpaper saga? We've been watching the new trends from Europe and the Asia Pacific region. It seems Diamonds are making a great deal of fuss both in Interior Styling and Finishes but also in Architectural details and designs. Strong punches of Peacock Blue and Rich Velvet Blues are big in Fabrics and accent elements. Honey comb shaped tiles and blending gloss and matt versions of the same tiles are big. Botanical and Plant inspired wallpapers and Indoor Plants are big too. We will have features on the upcoming Laminex Range and the brand new color and selection from Ceasarstone following our visit to Sydney In Design later this year.
